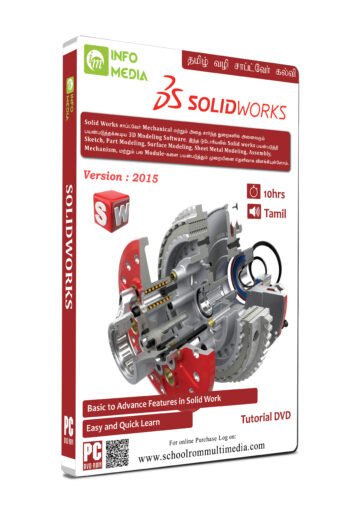Syllabus
Chapter: 1 INTRODUCTION
File management,
User interface,
Basic settings,
Navigation bar,
Steering wheel,
View port
Chapter: 2
NEW FEATURES Go to start,
Close other Over kill,
Dim edit
Chapter: 3
DRAW SETTING & CONDITION
Units, Limits,
UCS icon Function keys & its work
Chapter: 4
DRAWING TOOLS:
Line, polyline, Circle,
Arc Rectangle, polygon Ellipse,
Elliptical arc, spline Spline Edit,
Xline, Ray, Points Measure,
Divide, Region Wipeout,
Helix, Donut, Revision cloud,
hatch, Gradient
Chapter: 5
MODIFY TOOLS:
Move, copy, Rotate,
Scale Stretch, fillet,
Chamfer Erase, offset,
Explode Array, polar Array,
Path array Trim, extend,
Mirror, Edit polyline, Edit spline,
Edit hatch Edit array, break,
Break at point Blend vertex,
Joint, overkill, lengthen.
Chapter: 6
Annotations Dimensions
Dimension setting Linear dimension,
Aligned dimension Angular dimensions, arc length,
Radius Diameter, ordinates,
Jogged Base line dimension,
Dim base Continuous dimension
MULTILEADER:
Multileader setting, create multileader,
Multileader edit, multileader align
TEXT:
Text style, single text, multi text
TABLE:
Table style, create table Table Edit, text placement
Chapter: 7
PROPERTIES TOOLS
Property: color, line type Line weight,
Show icon Match properties
GROUP: New group, Edit group Active and inactive group
Chapter: 8
LAYERS
Create layers, Edit layers
properties Layer control (hide, freeze, lock Layout lock, print lock)
Chapter: 9
UTILITIES TOOLS
UT tools – distance, Radius,
Angle Area, volume, quick select,
Quick calculator, point, ID point
CLIP BOARD: copy, cut, paste Paste as a block, paste special
Chapter: 10
BLOCK AND ATTRIBUTES BLOCK:
create block (Block & write block) Insert block, block Editor
ATTRIBUTES:
create attributes, Attributes mode setting,
Block Attributes, insert attributes,
Edit attributes Tool palettes,
Design Centre,
Add object to Tool Palettes and Design Centre,
Insert object from Tool Palettes and Design Centre
Chapter: 11
CONSTRAINTS GEOMETRIC CONSTRAINT
Coincident, parallel, tangent Collinear, mid-point,
Smooth Concentric, Horizontal, symmetric Lock,
Vertical, Equal, Show and hide constraints
DIMENSION CONSTRAINT:
Linear, aligned, Radius, diameter Angle,
Show and hide dim constraints Delete constraints, parameters
Chapter: 12
References:
External reference, Attach files
IMPORT:
Import 2D, import 3D,
OLE LAYOUTS:
Multi view, paper space, model space Page setup,
Print setup Print setting, PDF conversion DXF, batch print
Chapter: 13 CIVIL PROJECT
Chapter: 14 MECHANICAL PROJECT













Reviews
There are no reviews yet.