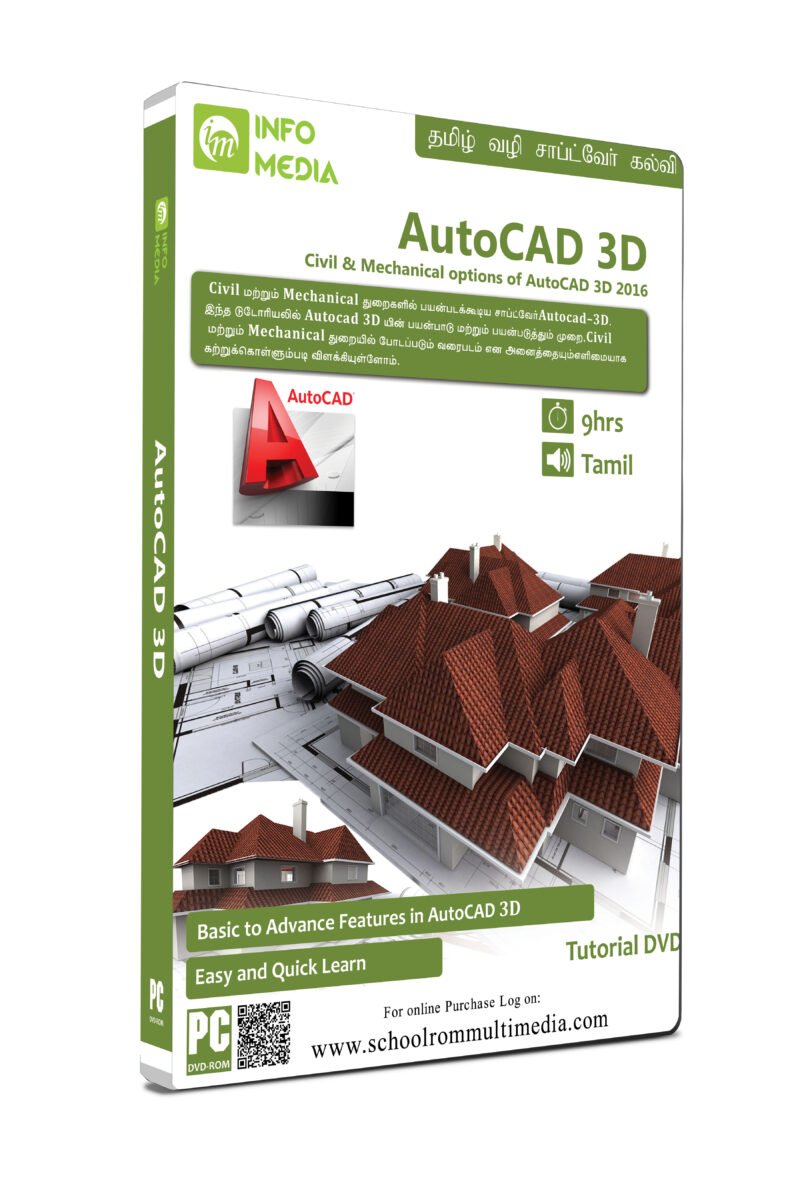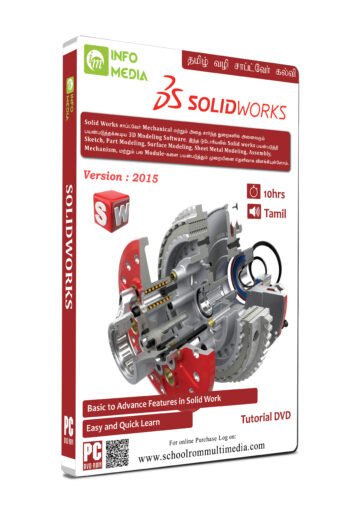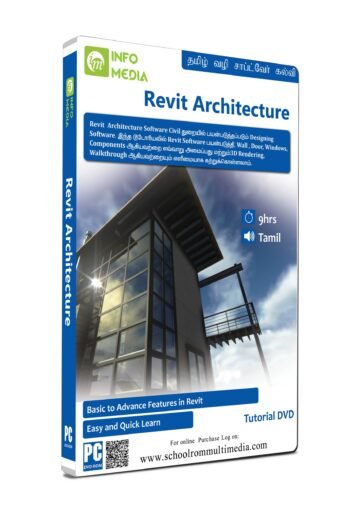Syllabus
Chapter: 1
Introduction, getting start,
work space setting, View setting, views.
Chapter: 2
VISUALIZE Views,
View manager, visual style, Edge style in visual,
View port Configuration, Create new view Ports,
Coordinates, navigation bar, Steering wheel,
Zoom tool, orbit Tools.
Chapter: 3
WIRE FRAME MODELING
Absolute input method, relative Input method.
Chapter: 4
SOLID MODELING – PRIMITIVE Box,
cylinder, sphere, cone, Pyramid,
Wedge, torus, poly solid, Object poly solid.
Chapter: 5
SOLID MODELING Extrude,
revolve, sweep, loft, loft with path,
Loft with guide curves.
Chapter: 6 BOOLEAN OPERATION
Press pull, union, subtract,
Intersect, Interference.
Chapter: 7
SOLID EDIT On face – Extrude,
Move, rotate, Offset, Tapper,
Delete, copy, color, Material On edge – Copy,
Color On body – color.
Chapter: 8
SOLID EDIT Shell object,
fillet, edge, Chamfer edge.
Chapter: 9
SOLID EDIT Interference,
Intersect, slice tool, Thicken.
Chapter: 10
SOLID MODEL – EDIT 3D array,
3D rotates, Rotate 3D, 3D moves,
3D scale, 3D mirror, Fillet edge.
Chapter: 11
OBJECT & ORTHOGRAPHIC Live section,
Add jog, generate section,
Flat shot, extract edges.
Chapter: 12
SURFACE MODELING Extrude,
Revolve, sweep, loft, Planar, Network,
Blend surface, Patch surface, off set surface.
Chapter: 13
SURFACE EDIT Trim, untrim, extend,
Sculpt, Extract intersection,
Offset edges, Convert to nurbs,
Show cv, hide cv, Rebuild surface,
Curve tools, Analysis tools
Chapter: 14
FACE MODELING 3D face,
Rule surface, edge surf,
Surface tab 1, Surface tab 2,
Plane surface, mesh primitives,
Smooth object, refine mesh,
Add and remove crease, Mesh edit,
Split face, merge face, convert to Solid,
Convert to surface, Faceted Methods
Chapter: 15
MATERIALS Material tool box,
library, apply and remove material, apply by layer
Chapter: 16
LIGHT AND RENDER Lights (point, spot, distance, Web light) Render size,
Render setting, environment setting, Render windows
Chapter: 17
CAMERA Create camera,
Camera preview in separate windows, Path animation
Chapter: 18 Civil Project 1
Chapter: 19 Civil project 2
Chapter: 20 Mechanical project












Reviews
There are no reviews yet.