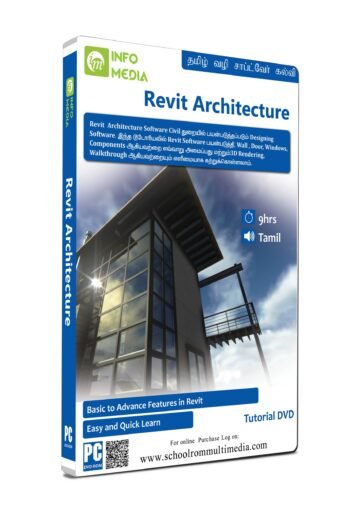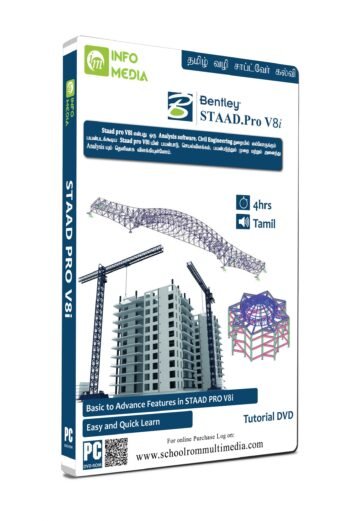Syllabus
Chapter: 1 INTRODUCTION Intro About Revit Revit Working Atmosphere View Setting Working with Setting. (View Orientation)
Chapter: 2 LEVELS Create Levels with Different Method Create grids
Chapter: 3 WALL CREATION Type of Wall Method of Creation Creating Shapes Wall EditChapter: 4 WALL PROPERTIES & EDITING COMMAND Wall Layer Creation Move, Copy, Paste, Create Similar, Rotate Mirror, Array, Trim, Scale, Align…etc.
Chapter: 5 PLAN CREATION Create Simple Plan Geometry Commands
Chapter: 6 DOOR & WINDOWS Place Door Door Properties Load From Family Place Window Windows Properties
Chapter: 7 FLOOR CREATION & COMPONENT Floor Creation Loading Component Placing Component Modify Properties
Chapter: 8 COLUMN Creation of Column Placing Column
Chapter: 9 CEILING Creation of Ceiling Ceiling Properties Modify Ceiling
Chapter: 10 ROOF & OPENINGS Type of Roof Creation Types of Opening Dormer Creation
Chapter: 11 CURTAIN WALL Creation of Curtain Wall Curtain Grid Mullion Embedded Curtain Wall
Chapter: 12 ROOM & ROOM TAG Model Text Room Room Tag Area Area Tag Color Scheme Schedule
Chapter: 13 INSERT Link Revit Link CAD Decal Placing Decal Import Load Family
Chapter: 14 ANNOTATION Type of Dimensions Type of Detailing Text Tags
Chapter: 15 MASSING & SITE COMPONENT Massing Command Topography Other Site Features Creation of Building by Massing Creation of Auditorium Truss
Chapter: 16 STAIR & RAMP Stair by Component Stair by Sketch Modify Stair Landing Ramp Rail Creation
Chapter: 17 PROJECT PART-I PLAN CREATION & ELEVATION WORK Creating Plan Placing Door Placing Windows Placing Ventilator Creation of Various Elevation Work By Massing
Chapter: 18 PROJECT PART-II MATERIAL Creating New Material Apply Material to Face by Paint Site Arrangement
Chapter: 19 PROJECT PART-III LIGHTING, RENDERING & WALKTHROUGH Placing Light Component Rendering Walkthrough
Chapter 20 DETAILING Sheet Creation Printing Setup












Reviews
There are no reviews yet.